Vue in West Coquitlam launches with homes from low $500Ks
Posted On August 31, 2021
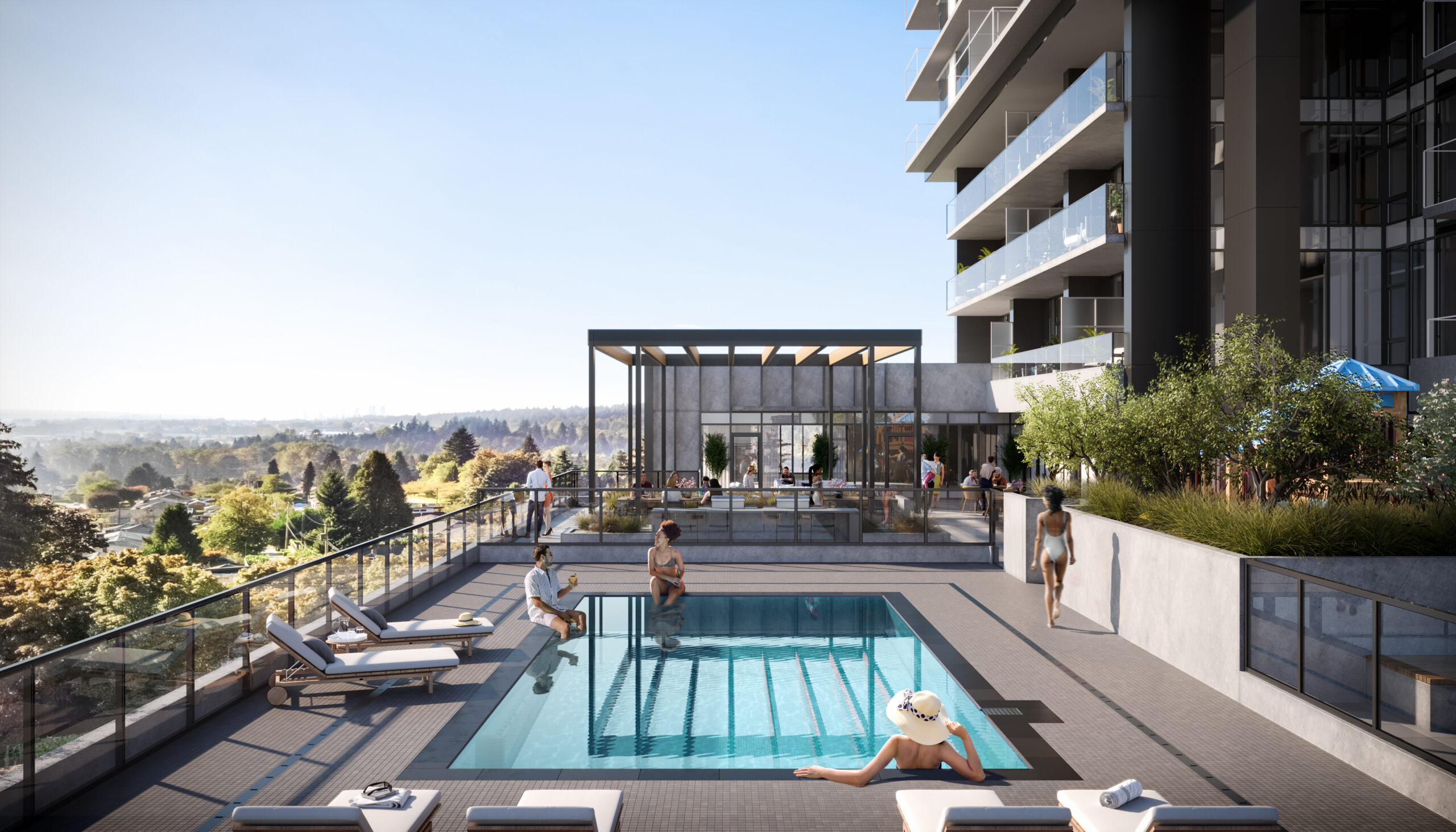
Metro Vancouver has one of Canada’s most in-demand housing markets, and in May, home sales reached new levels. Statistics from the Real Estate Board of Greater Vancouver (REBGV) showed sales were 27.7% higher than the 10-year average for this period and up 187.4% from May 2020.
Suffice to say, cities across Metro Vancouver are appealing to homebuyers, especially those with highly walkable neighbourhoods surrounded by nature. West Coquitlam is a case in point, a thriving urban hub with a strong sense of community and countless local amenities.
Canadian real estate developer Amacon is bringing a project to life that enhances the amenities of this neighbourhood and expands upon them — with almost 18,000 sq ft of community-rich offerings for residents. An amalgam of contemporary living and urban convenience, Vue has an important role to play in the future of West Coquitlam.
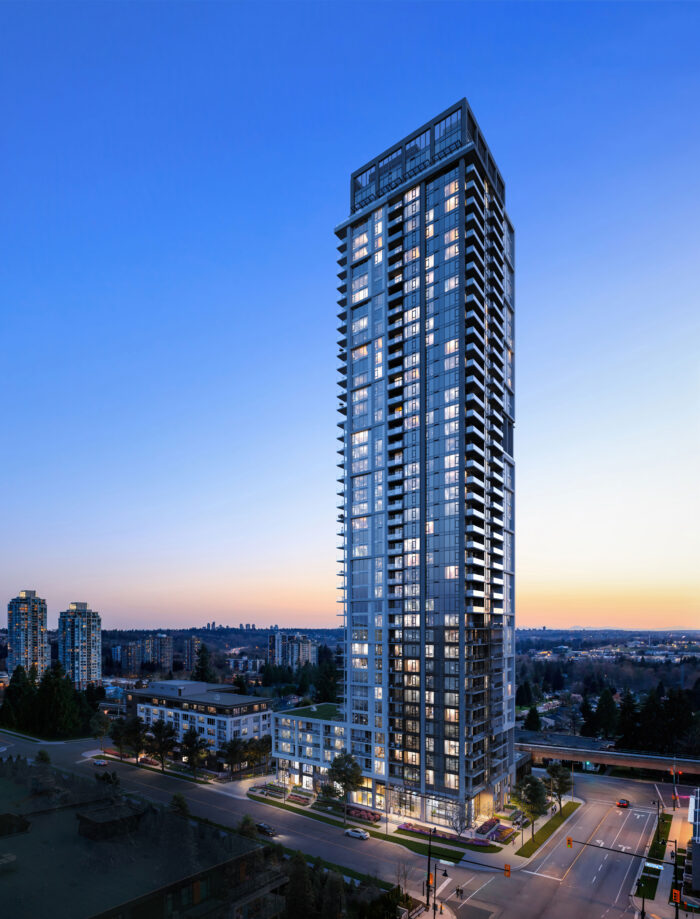
Artist’s rendering of Vue exterior (Amacon)
At Vue, prospective buyers have plenty of options to choose from, with a total of 296 homes coming to market. This includes sophisticated one-, two-, three-, and four-bedroom condos, double-height penthouses, and also skyhomes at the midpoint of the 44-storey tower — both skyhomes and penthouses featuring oversized expansive windows.
In addition, a boutique collection of townhomes and two-storey, live-work loft-style homes on the ground level are coming to market. Starting from the low $500Ks, these homes share an unparalleled feature: exceptional craftsmanship.
On the street level, a retail space leads out to a beautifully landscaped public plaza. When future residents step outside their door, they’ll be able to enjoy the pace of modern city life and ease of connectivity.
A key reason for this? Vue has been thoughtfully designed to place residents at the centre of it all with shopping, parks, hiking trails, and hubs for education, including Simon Fraser University, all within reach. Commuting downtown is easy, too, as Vue is located within walking distance of Burquitlam SkyTrain station.
Residents who appreciate a change of scenery at the weekend can drive to Port Moody in just 10 minutes from Vue or journey to a neighbouring city in the Lower Mainland via easy access to nearby commuter routes.
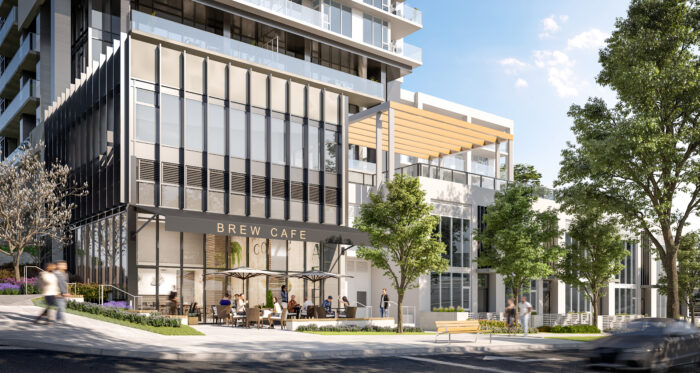
Artist’s rendering of the Vue Plaza (Amacon)
Beautifully landscaped grounds set the tone for the vibrant high-rise community of Vue, and this is further complemented by the striking architecture thought out by the award-winning team behind the development, Chris Dikeakos Architects.
Upon walking through the double-height lobby, residents can embrace the spaciousness of a distinctly urban design with clean detailing. This stunning entryway leads the way to homes designed for every stage of life — to enrich and elevate each resident’s unique lifestyle and experience.
Residents can have creative input on the design of their home, choosing between Oak, Walnut, or Bianca colour schemes. Each option effortlessly pairs with all aspects of the home, including the spacious bathrooms with premium quartz countertops and luxe vanities containing integrated storage.
In the kitchen of every ergonomically designed Vue home, residents will find gourmet cooking areas with quartz countertops and backsplashes, stainless steel appliance packages, and under-cabinet lighting to set the mood for evenings spent dining at home.
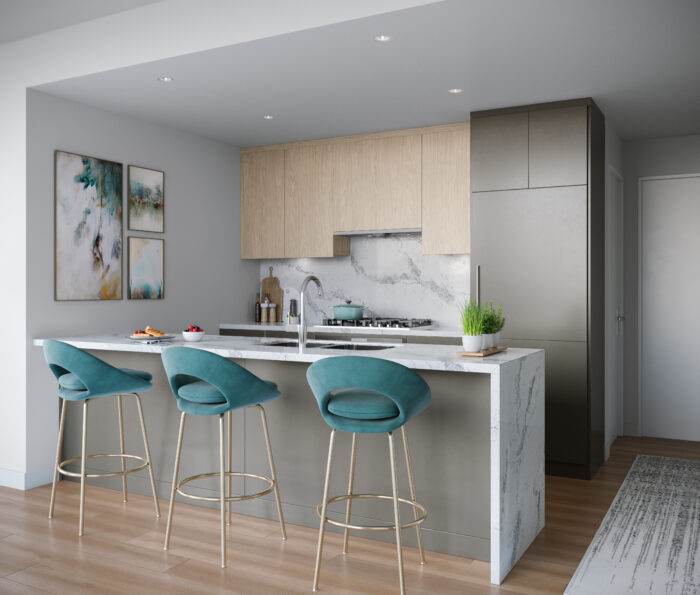
Vue kitchen in Oak colour scheme (Amacon)
As one might anticipate, Vue certainly lives up to its name. From the comfort of their own private balcony or deck, residents can look out over the surrounding cityscape and lush greenery. Meanwhile, the view is easy to admire from inside each home, with expansive windows allowing natural light to illuminate living spaces.
But residents are not limited to these areas. Why? Vue has a plethora of resort-like indoor and outdoor amenities designed to foster connections and enhance living in West Coquitlam — year-round. There’s everything from a rejuvenating outdoor pool and deck with adjacent luxurious lounge chairs to a BBQ pit and a firepit lounge.
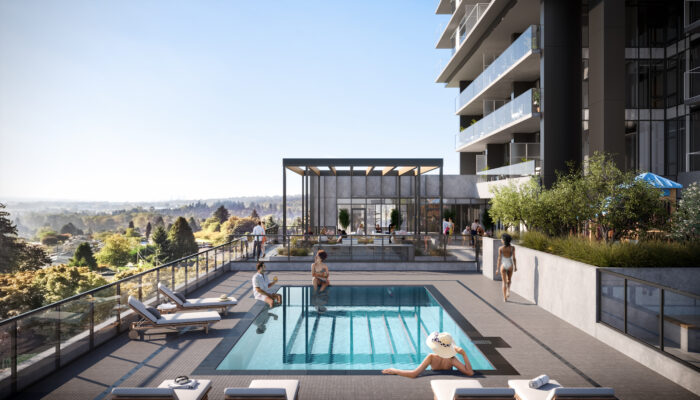
Artist’s rendering of pool area at Vue (Amacon)
In addition, residents will have access to a 2,000 sq ft fitness facility and yoga studio, a deluxe and adaptable common room with a gourmet kitchen, a meeting room with communal tables that doubles up as a workspace, and a BBQ area just outside of the social lounge that allows for a seamless transition from indoor to outdoor dining.
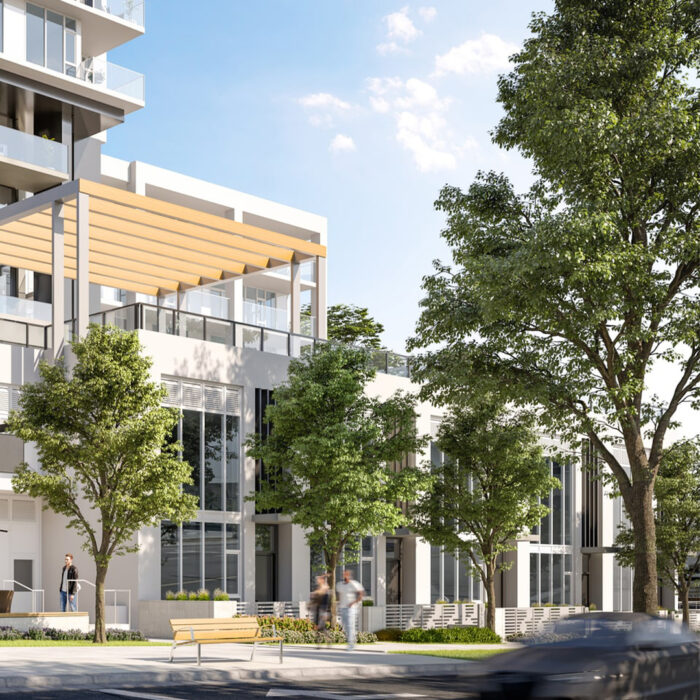
Artist’s rendering of retail and homes at Vue (Amacon)
As a high-rise community with extensive amenities for prospective residents, Vue is primed to cater to homebuyers at every stage of life, whether first-time buyers in search of a hub from which to work and play or families looking for a place to build their future.
Whatever your unique goals are, there’s a home to match at Vue. For more information about this remarkable new development and to register for updates, visit vuebyamacon.com.
